
1931 Model
Beyond Your Expectations.
4 bedrooms / 2 bathrooms
1,931 square ft living area
2,506 square ft under roof
**Available in 3 elevations



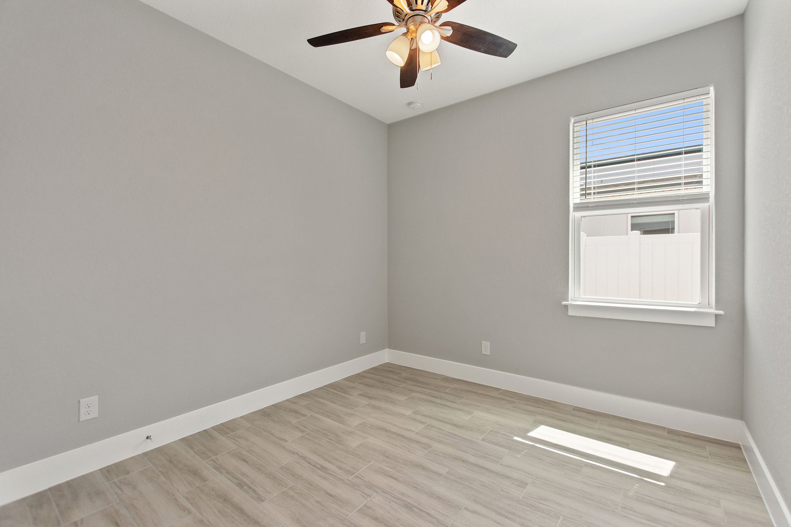



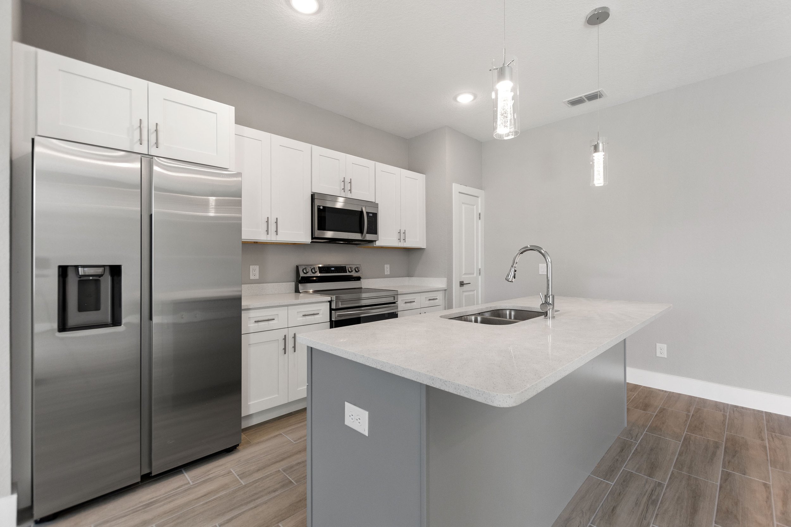






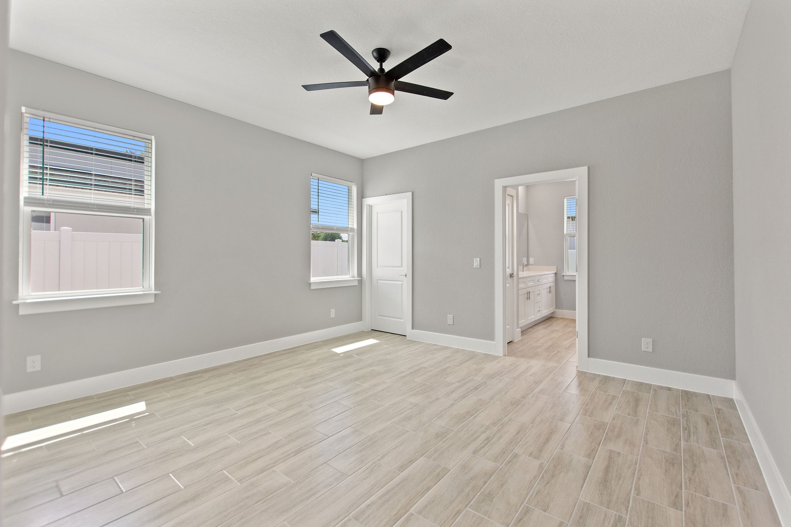



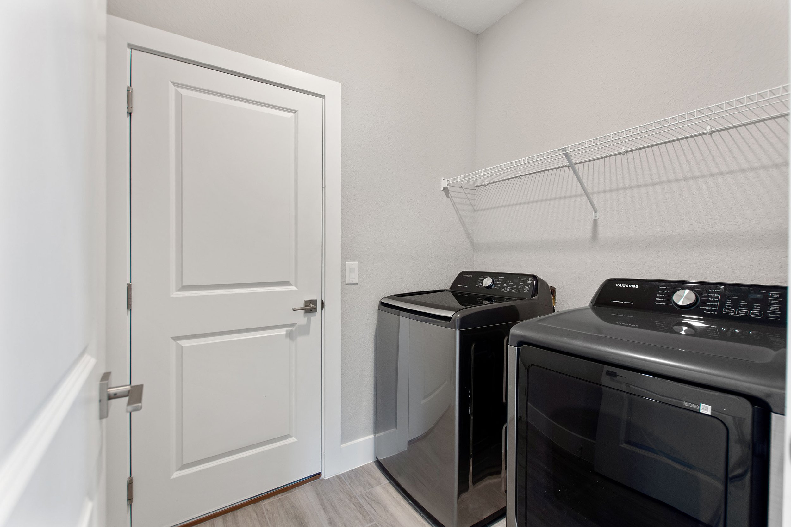


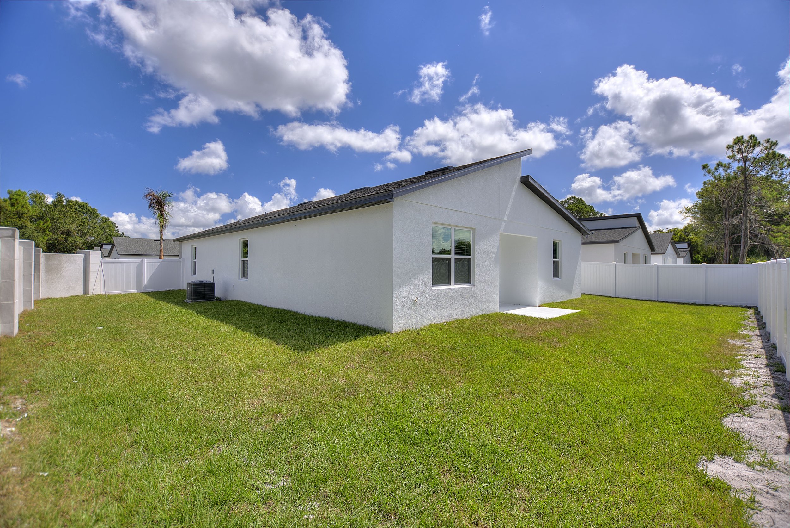

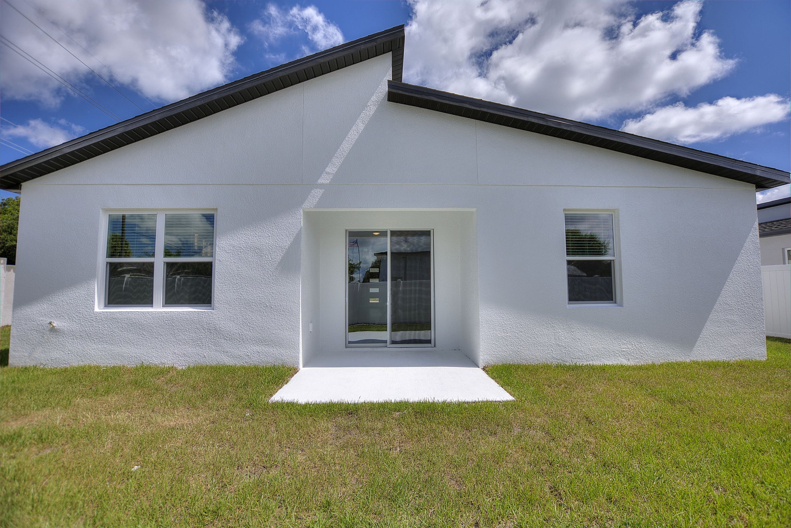

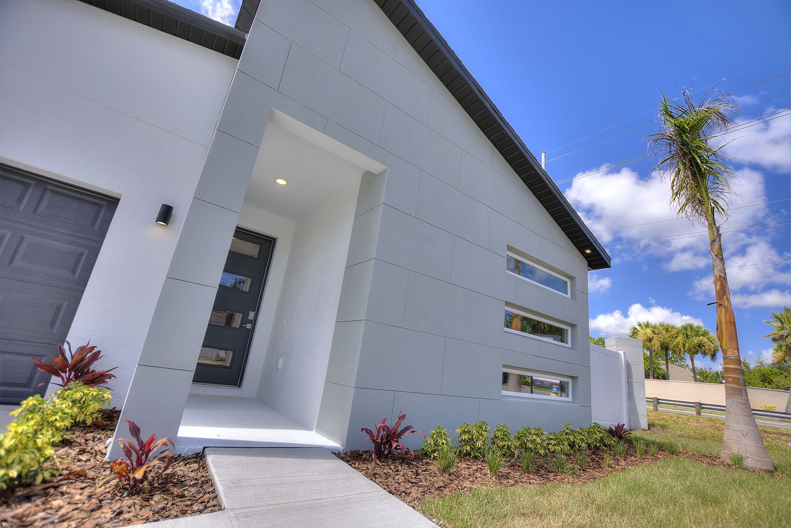



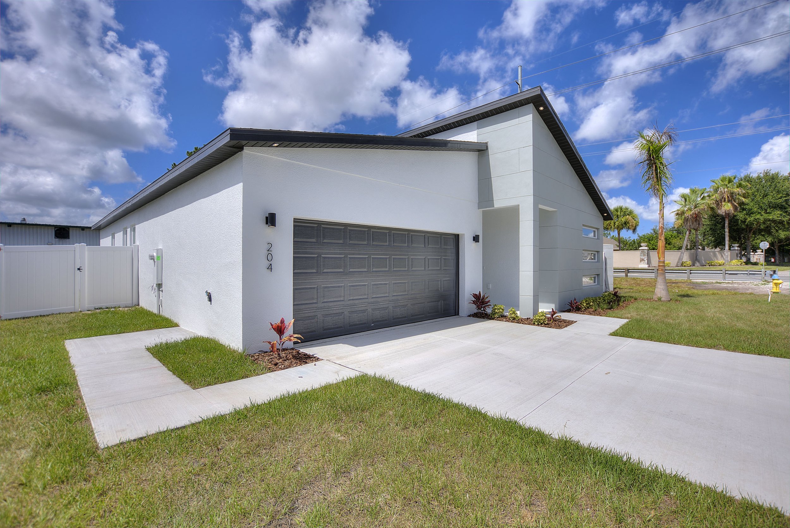


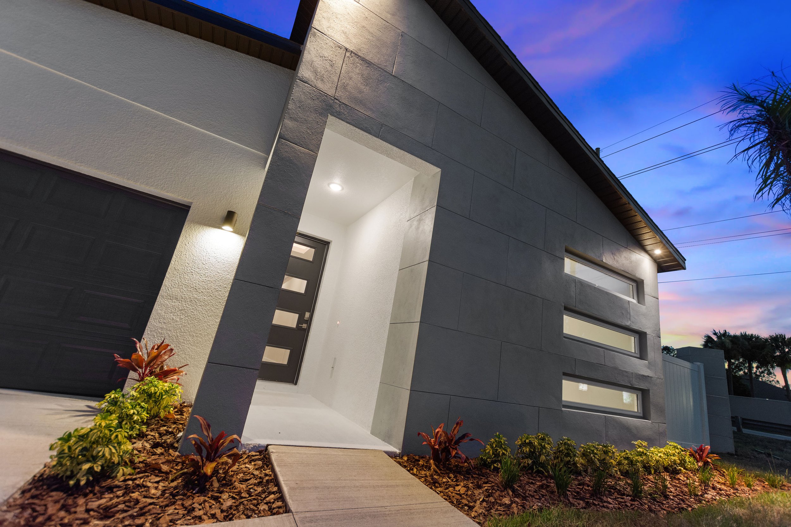
Exterior
Designed to Perfection.
Design? ☑️ Curb appeal? ☑️
3 fabulous elevation designs are available on the 1931 Model - each giving a completely different look on both the outside & inside!
Floor Plan & Layout
Interior
Built Around the Resident.
First impression, check. Jaw dropping foyer illuminated by 3 designer LED trays in the ceiling lead to an incredible open living area. The left side of the home is made of the owners’ suite and connected private office (or 4th bedroom). The right side is made of two additional bedrooms and a shared bathroom.
